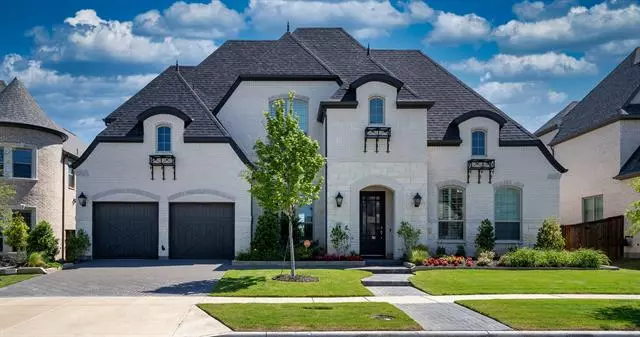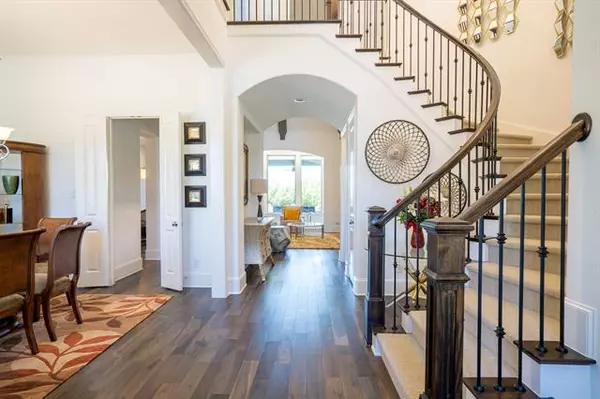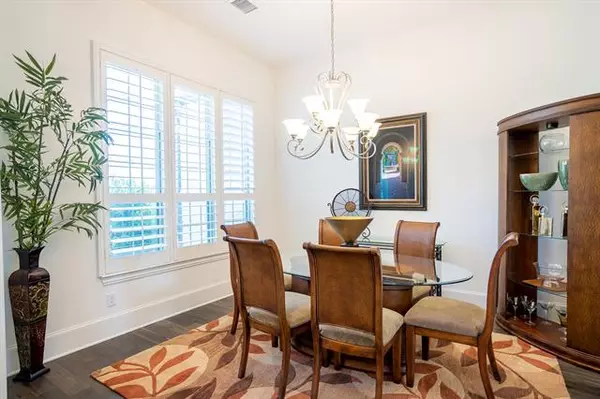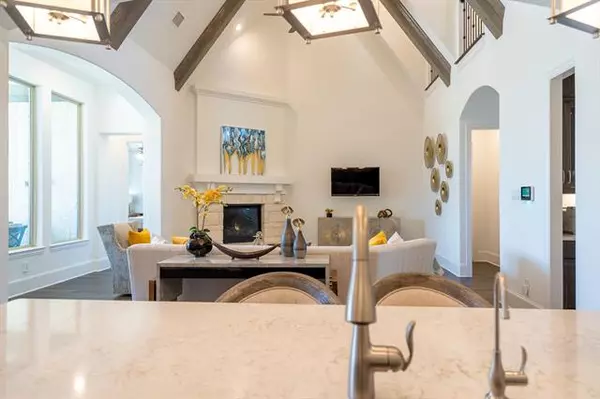For more information regarding the value of a property, please contact us for a free consultation.
4059 Marble Hill Road Frisco, TX 75034
5 Beds
7 Baths
4,331 SqFt
Key Details
Property Type Single Family Home
Sub Type Single Family Residence
Listing Status Sold
Purchase Type For Sale
Square Footage 4,331 sqft
Price per Sqft $300
Subdivision Edgestone At Legacy
MLS Listing ID 14574591
Sold Date 06/22/21
Style Traditional
Bedrooms 5
Full Baths 5
Half Baths 2
HOA Fees $243/ann
HOA Y/N Mandatory
Total Fin. Sqft 4331
Year Built 2018
Annual Tax Amount $15,806
Lot Size 9,626 Sqft
Acres 0.221
Lot Dimensions 72 x 130
Property Description
Amazing Luxury Home in the Highly sought-after Edgestone,( Frisco ISD) with back yard oasis that includes extended covered patio and swimming pool. This home is within 10 minutes of The Star, Legacy East and West, and the PGA's new campus. Upgrades include custom bookcases in study, open gourmet kitchen with planning center, granite countertops, farm sink, butlers pantry with wine storage, built-in desks 2nd floor, hardwood floors, wood beams in the study and great room, spiral staircase, owners suite with sitting area, all en-suite bedrooms, media and game room, whole home water softener & osmosis system, modern exterior with wrought Iron Detail, professionally landscaped yard and more.
Location
State TX
County Denton
Direction Dallas North Tollway towards Frisco, exit Stonebrook Pkwy, head west on Stonebrook Pkwy, past Legacy Dr., left on Edgestone drive, right on Marble Hill Rd., 5049 Marble Hill Rd. located on the left.
Rooms
Dining Room 2
Interior
Interior Features Built-in Wine Cooler, Decorative Lighting, Dry Bar, Flat Screen Wiring, High Speed Internet Available, Smart Home System, Sound System Wiring, Vaulted Ceiling(s), Wet Bar
Heating Central, Natural Gas
Cooling Ceiling Fan(s), Central Air, Electric
Flooring Carpet, Ceramic Tile, Wood
Fireplaces Number 1
Fireplaces Type Brick, Heatilator
Equipment Satellite Dish
Appliance Convection Oven, Dishwasher, Disposal, Double Oven, Electric Oven, Gas Cooktop, Microwave, Plumbed for Ice Maker
Heat Source Central, Natural Gas
Exterior
Exterior Feature Covered Patio/Porch, Lighting, Outdoor Living Center
Garage Spaces 3.0
Fence Wrought Iron, Wood
Pool Gunite, In Ground, Sport, Pool Sweep
Utilities Available City Sewer, City Water, Community Mailbox, Curbs, Sidewalk
Roof Type Composition
Garage Yes
Private Pool 1
Building
Lot Description Few Trees, Interior Lot, Landscaped, Sprinkler System, Subdivision
Story Two
Foundation Slab
Structure Type Brick
Schools
Elementary Schools Allen
Middle Schools Hunt
High Schools Frisco
School District Frisco Isd
Others
Ownership Cannon
Acceptable Financing Cash, Conventional
Listing Terms Cash, Conventional
Financing Conventional
Special Listing Condition Aerial Photo
Read Less
Want to know what your home might be worth? Contact us for a FREE valuation!

Our team is ready to help you sell your home for the highest possible price ASAP

©2025 North Texas Real Estate Information Systems.
Bought with Kim Beck • The Property Shop





